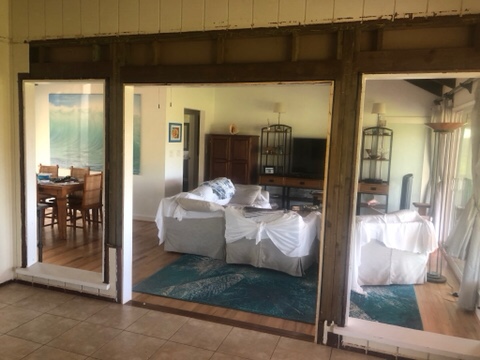The Whatchamacallit Room Project
Every home has a room that you’re not sure what to do with, right? Or is it just us? I’m not sure. At any rate, we have a room that is next to the living room and kitchen that used to be a covered lanai. One of the previous owners decided to enclose it and make it interior space. Great idea, right?
Well, unfortunately but not surprisingly, they neglected to remove the old window frames and slider opening that had originally acted as access to the living room from the old lanai. Oh they removed the actual windows and slider, but they didn’t demolish the old openings. A great feature of this setup was that you could easily trip and fall when entering that room. Unfortunately we did not take a ton of “before” pictures of this room. But here are a few from when we were purchasing the property 3 years ago.



Sparse pictures I know. But at least you don’t have to see the crappy tile that was in that room. They had put plywood down for a subfloor and then just put the tile right on top. Since plywood flexes and tile doesn’t, there were a ton of cracked tiles.


Next, the flooring was to be replaced. We tried to match the flooring to the original 2 1/2” x 3/ 4” red oak plank. But here on Kauai your options can be limited. We special ordered some Bruce hardwood that was really close. 4 weeks later our flooring had arrived. Well, all except 2 boxes which somehow got water damaged on the way over 🤯. Our contractor started with what we had while we waited for the other flooring.
In true HD fashion, the remaining 2 boxes got to Compton, (where all this stuff ships through) and then was forgotten about. After badgering them about this order for some time, we finally received the boxes. Unfortunately one of the boxes contained planks THAT WERE WAY DARKER THAN ALL THE OTHER WOOD WE RECEIVED!
Fortunately we had enough in the one good box – plus some that hadn’t yet been used from the original boxes – that we were able to finish the floor. A couple of dark planks were feathered in to get to the end.






So, as you can see, the room has become our exercise room… for now. eventually it may become a breakfast nook once we remodel the kitchen. But that is a project for a future post/date. 🙂 I think for the near future we only have one more imminent project – putting a real roof over our lanai – and then we will just start doing fun stuff with the yard and smaller projects. And enjoying life on Kaua’i.
Thank you for reading this post and Aloha from Kaua’i! 🏝
